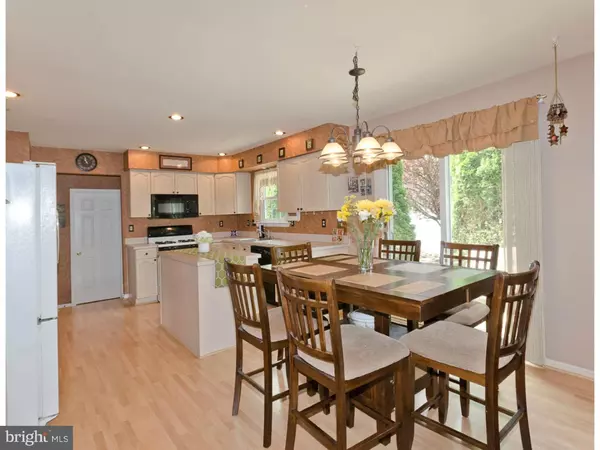$353,000
$359,500
1.8%For more information regarding the value of a property, please contact us for a free consultation.
4 Beds
3 Baths
8,000 Sqft Lot
SOLD DATE : 06/25/2015
Key Details
Sold Price $353,000
Property Type Single Family Home
Sub Type Detached
Listing Status Sold
Purchase Type For Sale
Subdivision Cabin Run Ests
MLS Listing ID 1002570747
Sold Date 06/25/15
Style Colonial
Bedrooms 4
Full Baths 2
Half Baths 1
HOA Y/N N
Originating Board TREND
Year Built 1994
Annual Tax Amount $5,502
Tax Year 2015
Lot Size 8,000 Sqft
Acres 0.18
Lot Dimensions 80X100
Property Description
You won't want to miss this stately brick colonial on a quiet cul-de-sac just minutes to Doylestown! The new bluestone walkway welcomes you home. The home flows nicely with formal living and dining rooms flanking an entrance foyer with leaded glass door. Wood grain flooring flows through the first floor with a spacious family room adjoining a center island kitchen with plenty of cabinets and counter space. Sliding doors from the breakfast room open to a private patio with retractable awning, ideal for relaxing or entertaining. A sizable master suite with walk-in closet and full bath with dual sinks is a wonderful retreat. The lower level has been finished for added living space. This is a beautifully maintained home with all new windows installed in 2015 and a new front walkway and front landing added in 2015. All of this in the award winning Central Bucks School District and an easy commute to routes 78, 202, and the turnpike.
Location
State PA
County Bucks
Area Plumstead Twp (10134)
Zoning R4
Rooms
Other Rooms Living Room, Dining Room, Primary Bedroom, Bedroom 2, Bedroom 3, Kitchen, Family Room, Bedroom 1, Other
Basement Full, Fully Finished
Interior
Interior Features Primary Bath(s), Kitchen - Island, Butlers Pantry, Dining Area
Hot Water Natural Gas
Heating Gas, Forced Air
Cooling Central A/C
Fireplace N
Heat Source Natural Gas
Laundry Main Floor
Exterior
Exterior Feature Patio(s)
Garage Spaces 5.0
Water Access N
Accessibility None
Porch Patio(s)
Attached Garage 2
Total Parking Spaces 5
Garage Y
Building
Story 2
Sewer Public Sewer
Water Public
Architectural Style Colonial
Level or Stories 2
Structure Type Cathedral Ceilings
New Construction N
Schools
Elementary Schools Groveland
Middle Schools Tohickon
High Schools Central Bucks High School West
School District Central Bucks
Others
Tax ID 34-032-050
Ownership Fee Simple
Read Less Info
Want to know what your home might be worth? Contact us for a FREE valuation!

Our team is ready to help you sell your home for the highest possible price ASAP

Bought with Barbara Hartzell • Weichert Realtors
"My job is to find and attract mastery-based agents to the office, protect the culture, and make sure everyone is happy! "






