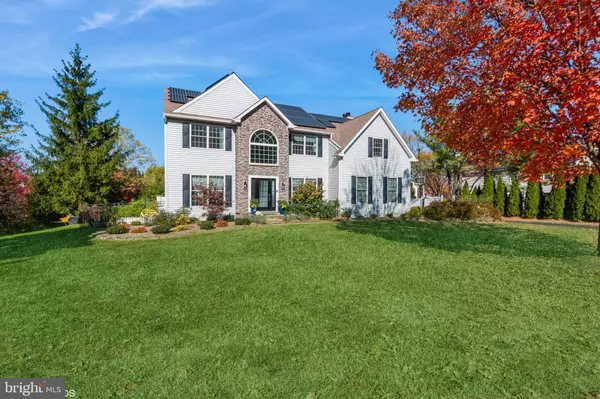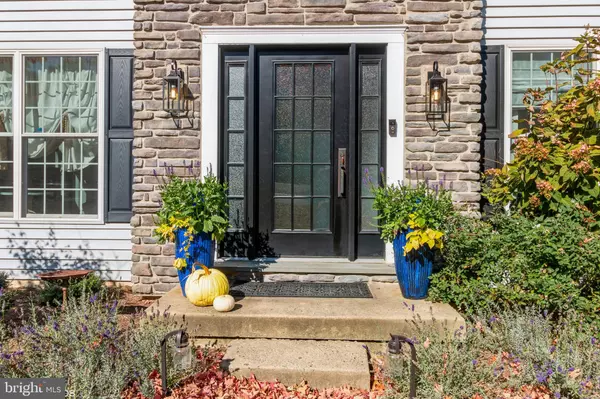$870,000
$885,000
1.7%For more information regarding the value of a property, please contact us for a free consultation.
4 Beds
4 Baths
3,372 SqFt
SOLD DATE : 12/19/2024
Key Details
Sold Price $870,000
Property Type Single Family Home
Sub Type Detached
Listing Status Sold
Purchase Type For Sale
Square Footage 3,372 sqft
Price per Sqft $258
Subdivision Northbranch
MLS Listing ID PABU2080260
Sold Date 12/19/24
Style Colonial
Bedrooms 4
Full Baths 3
Half Baths 1
HOA Y/N N
Abv Grd Liv Area 3,372
Originating Board BRIGHT
Year Built 1997
Annual Tax Amount $9,294
Tax Year 2024
Lot Size 0.298 Acres
Acres 0.3
Property Description
Beautiful"Northbranch"colonial situated on a lushly landscaped park like lot with a beautiful inground heated pool with waterfall, new plaster & Sylvan tile. This lovely home offers 4 bedrooms and 3.5 baths and breathtaking sunsets every night from the rear of the house!! Owners have updated everything both in the interior and exterior of this home including new stone front and new siding. Traditional floor plan features a soaring 2 story foyer with landing, formal living room (custom barn doors for privacy and potential guest room usage), formal dining room, custom eat in kitchen with new appliances and attached and detached islands, large family room with fireplace, bump out rear extension, 1st floor office, mud room, 4 bedrooms including a huge sprawling master suite with fireplace, cathedral ceilings, 2 sitting rooms (office/nursery), multiple closets (one is walk-in), laundry room and updated master bathroom with skylight. Full finished basement with wet bar/sink, loads of storage, exercise room and full bathroom. Side entry garage and oversized driveway offering lots of parking. This stunning home has been freshly painted and offers a reverse osmosis water filtration system, updated bathrooms, transom windows, exterior landscape lighting, solar panels (owned), 2 linen closets, desirable 2nd floor laundry room, new windows, new doors, central vacuum system, bilco doors in basement, new Sylvan pool tiles, new updated and upgraded flooring, new baseboards, updated floor and door trim, new ceiling fans, new light fixtures, raised vegetable garden with watering system with timer and the list goes on and on........ Beautiful flagstone patio surrounding the pool in a tranquil park like backyard overlooking deed restricted land. Lovely home in a great neighborhood!! Original owners are sad to leave and pride of ownership is apparent throughout. (Garage refrigerator is negotiable) Professional pics to be uploaded 10/18
Location
State PA
County Bucks
Area Plumstead Twp (10134)
Zoning VR
Rooms
Other Rooms Living Room, Dining Room, Sitting Room, Bedroom 2, Bedroom 3, Bedroom 4, Kitchen, Family Room, Bedroom 1, Office, Bonus Room
Basement Fully Finished, Outside Entrance
Interior
Interior Features Bathroom - Soaking Tub, Bathroom - Stall Shower, Bathroom - Tub Shower, Bathroom - Walk-In Shower, Breakfast Area, Built-Ins, Ceiling Fan(s), Central Vacuum, Crown Moldings, Curved Staircase, Family Room Off Kitchen, Floor Plan - Traditional, Formal/Separate Dining Room, Kitchen - Eat-In, Kitchen - Island, Pantry, Primary Bath(s), Recessed Lighting, Skylight(s), Upgraded Countertops, Walk-in Closet(s), WhirlPool/HotTub, Wood Floors
Hot Water Propane
Heating Heat Pump(s)
Cooling Central A/C
Fireplaces Number 2
Equipment Central Vacuum, Dishwasher, Oven - Self Cleaning, Refrigerator, Stainless Steel Appliances, Stove, Washer, Water Conditioner - Owned, Water Dispenser
Fireplace Y
Appliance Central Vacuum, Dishwasher, Oven - Self Cleaning, Refrigerator, Stainless Steel Appliances, Stove, Washer, Water Conditioner - Owned, Water Dispenser
Heat Source Propane - Owned
Laundry Upper Floor
Exterior
Exterior Feature Patio(s)
Parking Features Garage - Side Entry, Garage Door Opener, Inside Access
Garage Spaces 2.0
Water Access N
Accessibility None
Porch Patio(s)
Attached Garage 2
Total Parking Spaces 2
Garage Y
Building
Lot Description Premium
Story 2
Foundation Concrete Perimeter
Sewer Public Sewer
Water Public
Architectural Style Colonial
Level or Stories 2
Additional Building Above Grade, Below Grade
New Construction N
Schools
School District Central Bucks
Others
Senior Community No
Tax ID 34-017-116
Ownership Fee Simple
SqFt Source Assessor
Special Listing Condition Standard
Read Less Info
Want to know what your home might be worth? Contact us for a FREE valuation!

Our team is ready to help you sell your home for the highest possible price ASAP

Bought with Thomas C Smeland Jr. • EXP Realty, LLC

"My job is to find and attract mastery-based agents to the office, protect the culture, and make sure everyone is happy! "






