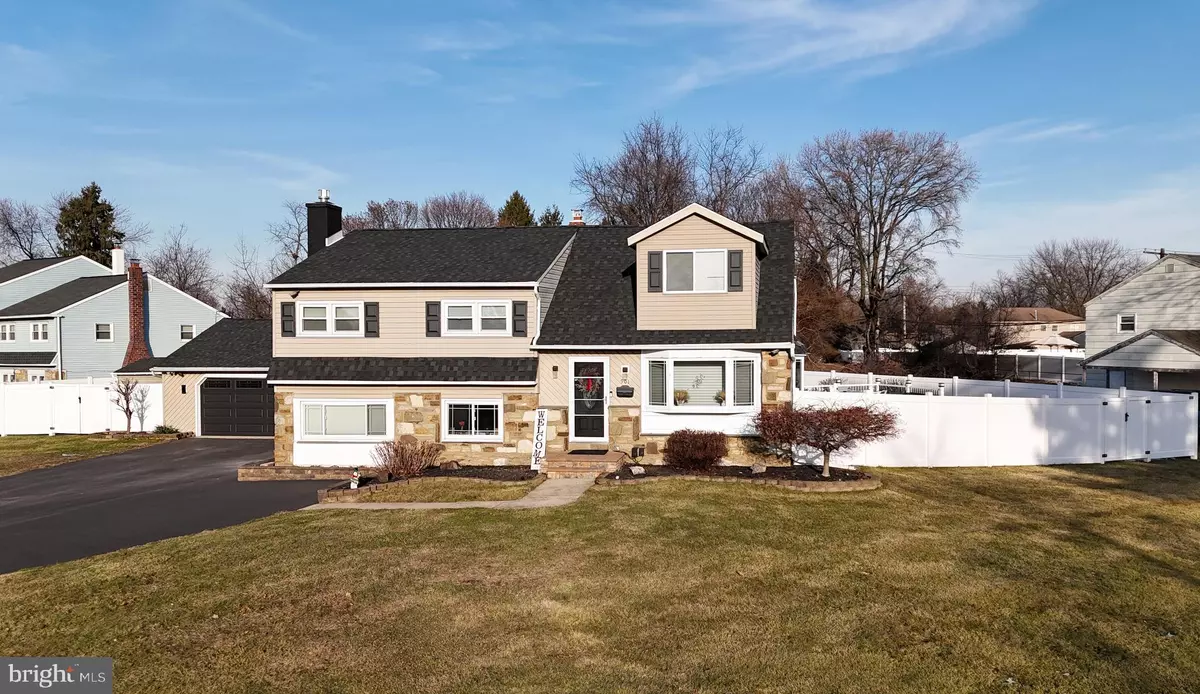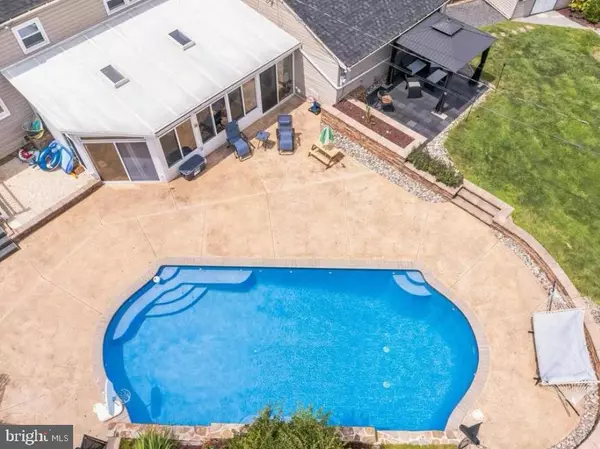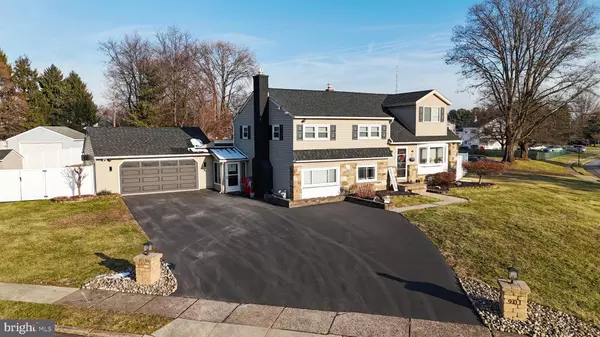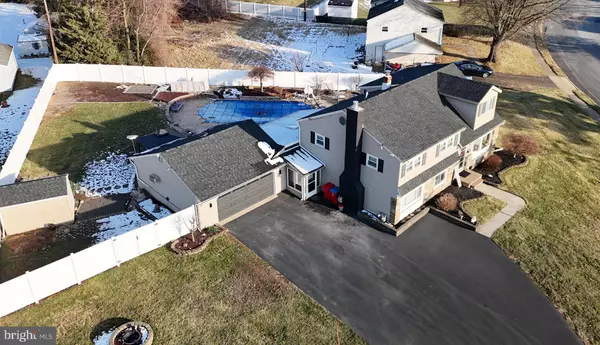4 Beds
3 Baths
2,380 SqFt
4 Beds
3 Baths
2,380 SqFt
Key Details
Property Type Single Family Home
Sub Type Detached
Listing Status Active
Purchase Type For Sale
Square Footage 2,380 sqft
Price per Sqft $283
Subdivision Rosewood Park
MLS Listing ID PABU2085148
Style Bi-level,Split Level,Traditional
Bedrooms 4
Full Baths 2
Half Baths 1
HOA Y/N N
Abv Grd Liv Area 2,380
Originating Board BRIGHT
Year Built 1960
Annual Tax Amount $7,360
Tax Year 2024
Lot Size 0.353 Acres
Acres 0.35
Lot Dimensions 91.00 x 169.00
Property Description
Head downstairs to discover a newly renovated family room that's sure to impress, and just beyond, a large garage and a beautifully updated laundry room with blue shaker cabinets and granite finishes.
For added entertainment, the conditioned sunroom is the perfect spot to relax or host guests, offering direct access to the inviting pool area.
Upstairs, you'll find three generously sized bedrooms and a freshly remodeled full bathroom in the hallway. Continuing to the top floor, the master suite awaits, complete with ample space, multiple closets, and a fully renovated en-suite bathroom.
The backyard is an entertainer's dream, with plenty of room to host gatherings around the sparkling pool, which features a new pump and has recently been converted to saltwater.
Don't miss out on this incredible opportunity to own a truly exceptional home!
Location
State PA
County Bucks
Area Warminster Twp (10149)
Zoning R2
Interior
Hot Water Natural Gas
Cooling Central A/C
Fireplaces Number 1
Inclusions All appliances in as is condition
Fireplace Y
Heat Source Natural Gas
Exterior
Parking Features Garage - Front Entry, Additional Storage Area, Inside Access, Oversized
Garage Spaces 2.0
Pool In Ground, Heated, Saltwater
Water Access N
Roof Type Architectural Shingle
Accessibility 2+ Access Exits
Attached Garage 2
Total Parking Spaces 2
Garage Y
Building
Story 2.5
Foundation Slab
Sewer Public Sewer
Water Public
Architectural Style Bi-level, Split Level, Traditional
Level or Stories 2.5
Additional Building Above Grade, Below Grade
New Construction N
Schools
School District Centennial
Others
Senior Community No
Tax ID 49-011-214
Ownership Fee Simple
SqFt Source Assessor
Acceptable Financing Cash, Conventional, FHA, VA
Listing Terms Cash, Conventional, FHA, VA
Financing Cash,Conventional,FHA,VA
Special Listing Condition Standard

"My job is to find and attract mastery-based agents to the office, protect the culture, and make sure everyone is happy! "






